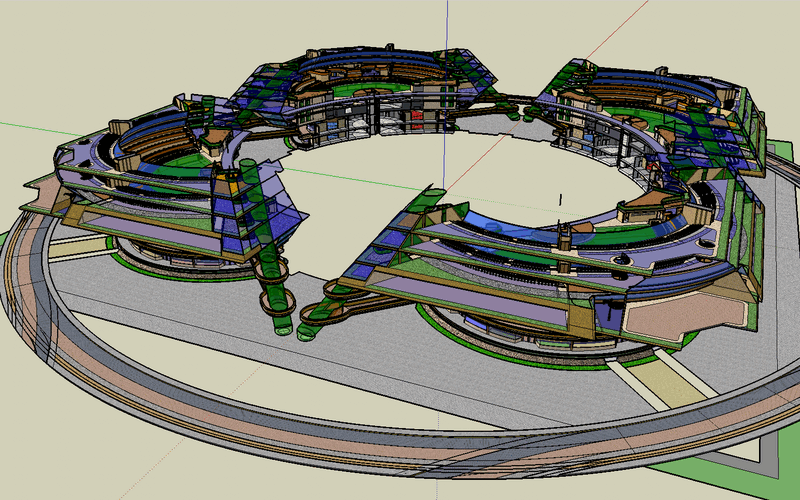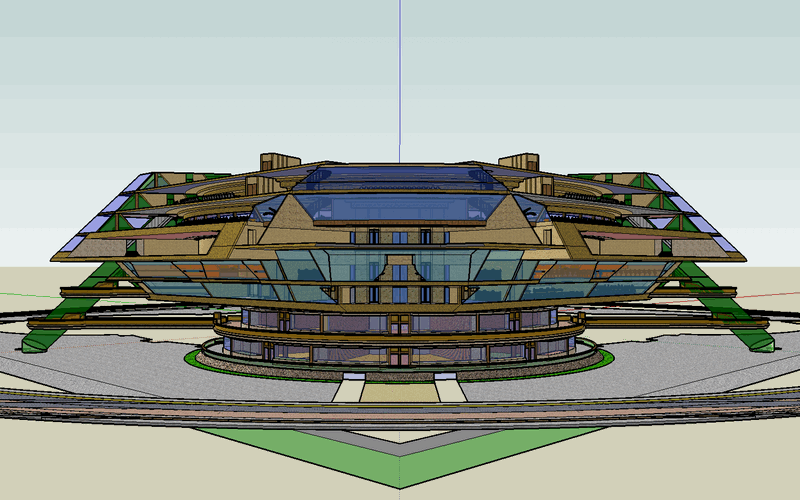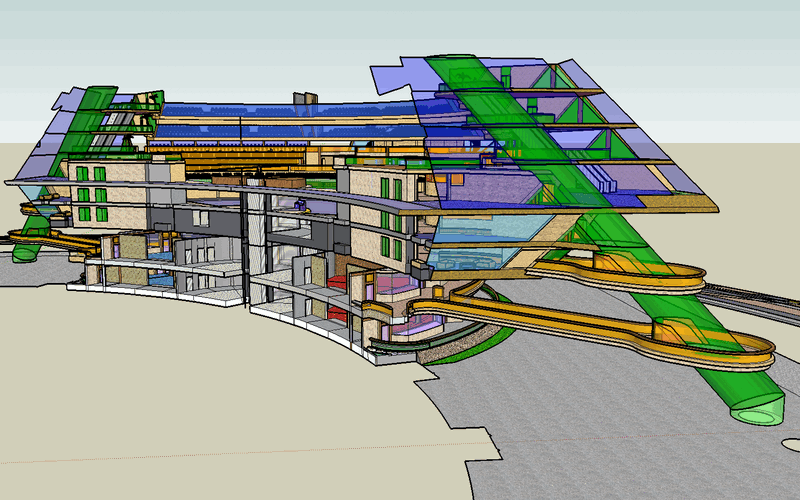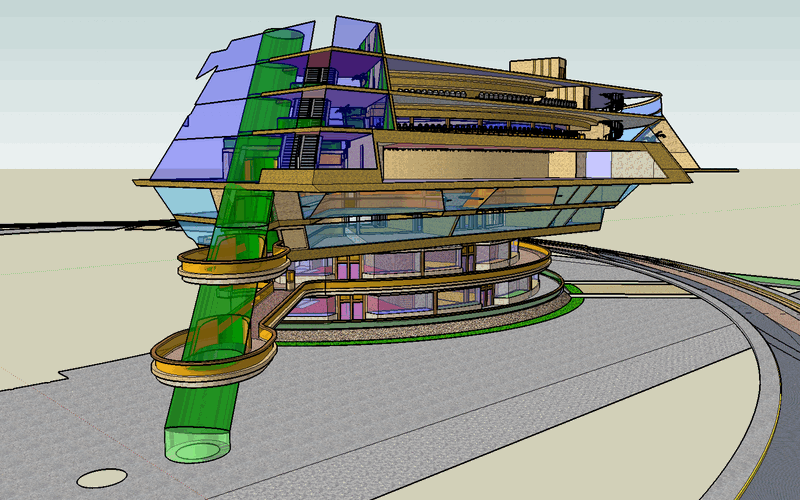 |
|||||
The Pyramid Project: Module Sector |
|||||
Illustrations: Virtual Tours: Illustration: Four Module Perspective Isometric View
• The Pyramid Project supports up to four Modules surrounding the Central Arena. These Modules are highly standardized in their basic construction and customized on designated levels and areas per client and/or demographic requirements. The master facility design is intended to support any combination of modules and segments of the Central Arena in its effort to compliment global site requirements. • One of the most notable features of the core design concept is realized by allowing all visitors the opportunity to see other areas of the facility via translucent walling as a means of promoting cross marketing curiosity. • The entire complex is also designed as an “add-on” vs. “remodel” approach to new construction. Again this allows the franchise to continually respond to client request as markets expand or emerge. The configuration shown here represents the flagship of four different Modules to allow the perspective franchise clients to see and appreciate the full scope, versatility, and potential that the facility design offers.
Illustration: Module Perspective Front View
• The front view of the Module allows us to see some of the level usage. Level 0 & 1 are intended for juried retail boutiques. While the lowest level has access to the facility gardens and kiosks, the upper level sports a walkway throughout the entire facility in addition to themed retail within the Central Arena. • The third level serves as the Food Court and offers cuisine in conjunction to its Module i.e. organic offerings in the Health & Healing unit vs. fine dinning in the Information & Lodging unit. • The fourth level is able to access a short menu of food from the third level to complement the “Commons” area. This space is designed to support a pre and post sharing of those who experience that Module’s theme. If for example, Johnny just finished a session in an Arcade Pod, then this is the perfect place for him to share his adventure with his friends while they wait to be called in for their session. • The fifth, sixth, and seventh levels comprise the Module’s Arena. The arena is a full service space that can accommodate many simultaneous and varied events. The Arena also supports two fully digital movie theaters. Here patrons can enjoy dinner and drinks while they enjoy the latest in 2D or 3D digital features. The space is also easily accessible for corporate events or after parties exiting from Central Arena events.
Illustration: Module Inside Cutaway View
• The Inside Cutaway view allows us to see the central supplies elevator system that connects each level with the below ground Tram Tube System. Note too that each Module is designed as a stand alone unit with regard to environment, access, and security. Although we see two diagonal elevators serving all levels, they are buffered with security/airlocks at each intersection.
Illustration: Module Perspective Side View
• The Side view Shows the overall cantilever design that allows a guest on the first four levels to observe the gardens below. The end result is a space that is both intimate and spacious at the same time. The upper portion of the Module accesses the wide perspective of a far reaching view of the surrounding grounds and villa. |
||



