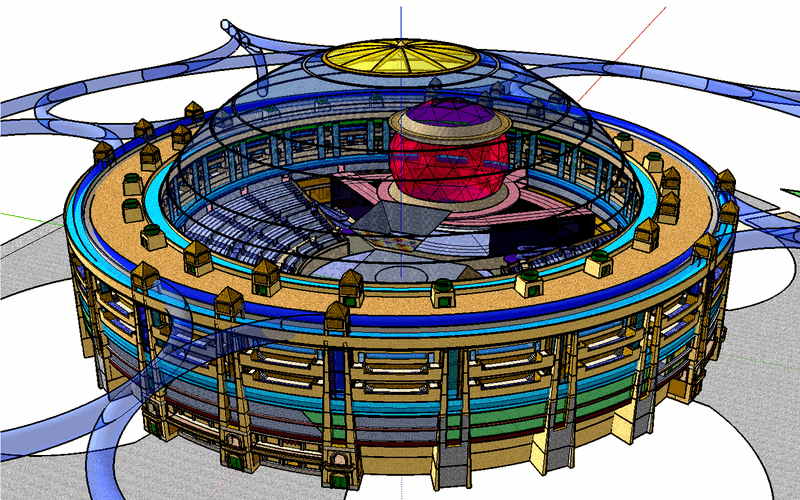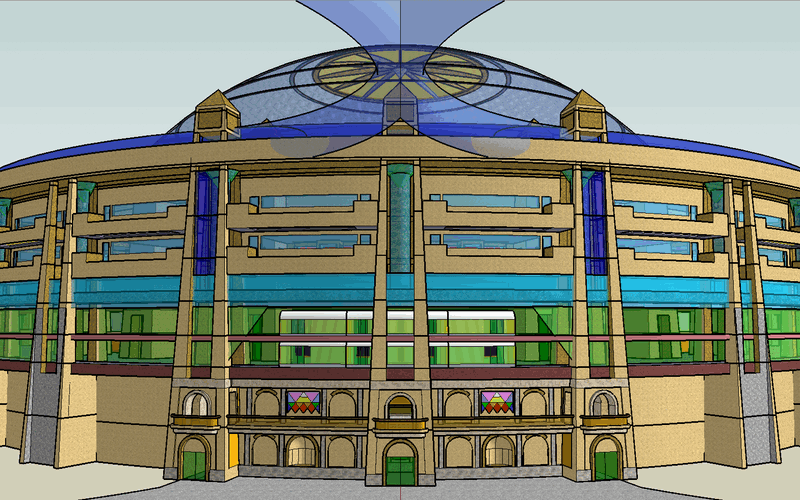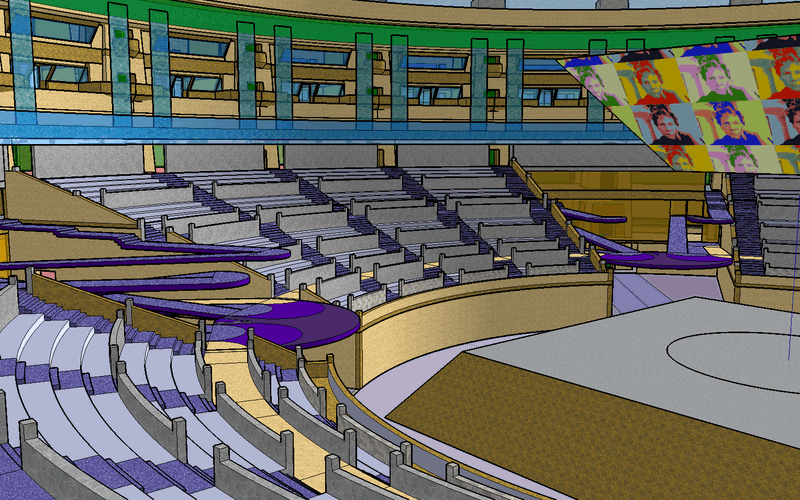 |
|||||
The Pyramid Project: Central Arena |
|||||
Illustrations: Virtual Tours:
Illustration: Central Arena Perspective Isometric View
• The Pyramid Project’s Central Arena serves as the structural core of the facility and is composed of seven banded layers supported by twenty four obelisk twin towers. The core allows for easy access to and from any of the four possible Modules surrounding it. The entire structure is crowned with a dome that maintains its own environment. This allows for fully digital recording of various events. • The blue elevated Tram Tube System allows guests to quickly enter and exit a Central Arena event without engaging other shoppers or cross traffic. These Trams connect the complex to four external parking facilities located at the four corners of the Villa grounds. • The Central Arena is designed to support arena, thrust, and proscenium presentations. With a spacious seating capacity in excess of 7000, the space is both dynamic and intimate for a variety of events. • The large red sphere at the Northern end of the arena, serve as an extension to the health & healing Module and offers rotating rock wall climbing, trapeze events, and opportunities to explore height based fears. • Themed merchandizing and concessions are located below the tiered seating while two levels of loges line the upper portion of the space. • The overall size of the Central Arena can easily support major sporting, concert, and performance events. • Finally, please note the double bands of water channels adjacent to the Tram. These channels feed an outer and inner set of water features. More about those in the following two notes.
Illustration: Central Arena Perspective Front View
• The front view of the Central Arena allows us to note the Security/Airlock door system at the base of three obelisk twin towers. One level up is a walkway that navigates the entire complex and connects to the second level of retail within each of the four Modules. • The next two levels sport a Double Decker Circular Tram that moves guests from one Module to another. • Next we see the lower water channel that catches the harmonic waterfalls within each of three obelisk towers. The towers flank the outer side of the two loge decks and allow for an inspiring view of the main level gardens.
Illustration: Central Arena Perspective Inside View
• The Inside view allows us get a feel for the Arena. Here, we can see ample space for seating and a tiered system that allows for unobstructed viewing. The current arena staging configuration is complimented by a rear projection screen positioned above the stage. • Similar to the outer lower water channel, we see the inner lower channel that receives water from pairs of harmonic water curtains that line the space. The water curtains are used extensively before performance events to neutralize positive air ionization and focus the audience on the moment. |
||


