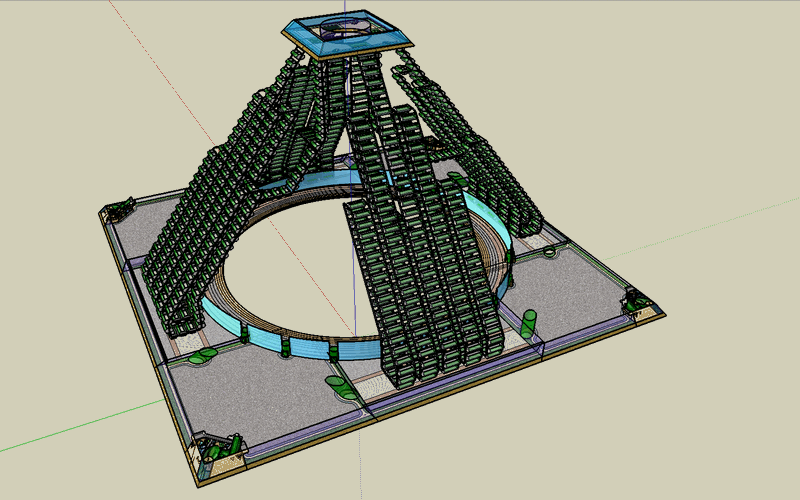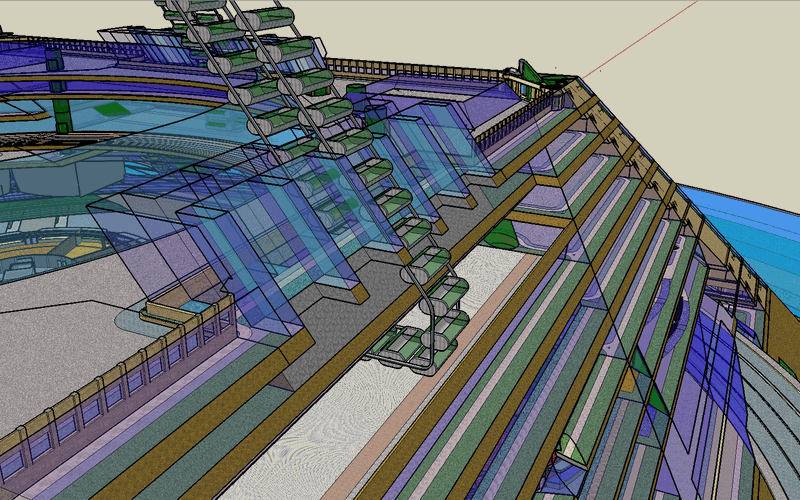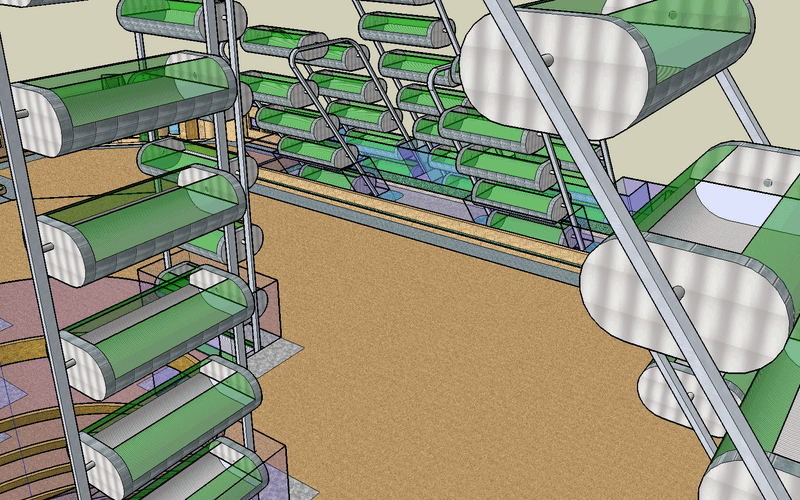 |
|||||
The Pyramid Project: Hydro Growth System |
|||||
Illustrations and Notes: Virtual Tours: Illustration: Hydro Growth System Perspective Isometric View
• The Pyramid Project’s Hydro Growth System is a new approach to integrating an in-house sustainable food sources with the opportunity to explore new growth research. As seen from the overall view, the fully designed system will consist of four sets of five Pod Chain Conveyors. The system, does however, allow for the implementation of any combination. Note that the center most pod chain conveyor runs parallel to the water system previously shown. This allows for addition study of harmonic water flow in relation to accelerated plant growth. • Each Pod Chain Conveyor tracks growth pods on a timed cycle up the sky side of the Pyramid and then down to a harvesting deck shown in silver. Each chain can also operate independent from all other chains in the system. • Although shown here as four full sets of Pod Chain Conveyors, most often only two of the Pyramid face, that receive the most sunlight, will be developed in this system. Therefore, this system is directly related to the world geographic positioning of the sun’s seasonal path. • As a general rule, The Pyramid Project will first focus on supplying herbs and vegetables to the in-house food courts. The secondary focus will embrace the needs of the surrounding villa community. Any excess product beyond that will be available to the extended community. In this way, The Pyramid Project can minimize the carbon footprint by minimizing the need for shipping while supplying the freshest organic product to its own kitchens.
Illustration: Hydro Pod Chain Perspective View
• The Hydro Pod Chain view allows us to see that each conveyor is independently contained within its own translucent channel. This channel allows for maximum exposure to the sun in addition to contained growth research i.e. misting, vibrational harmonics, or exposure to music. The channel construction also allows for a walking garden pathway on each level to enhance the natural connection and integration of us to nature. The harvest deck, shown at the bottom, provides a platform for harvesting and re-planting pods on an “as needed” basis.
Illustration: Hydro Pod Perspective View
• As seen in the Pod view, each pod can support an earth or aqua base for root development. • The pods are also designed for plants to grow up (traditional) from or down (hanging) from the root center. This enables us to double our growth surface area at no expense to facility square footage. • Finally, using a pod design method allows for quick changeover and repair of the entire system with little down time. |
||


