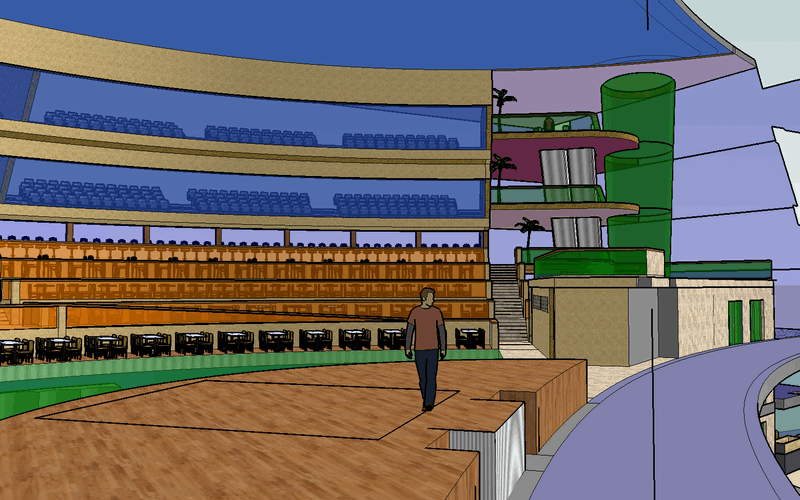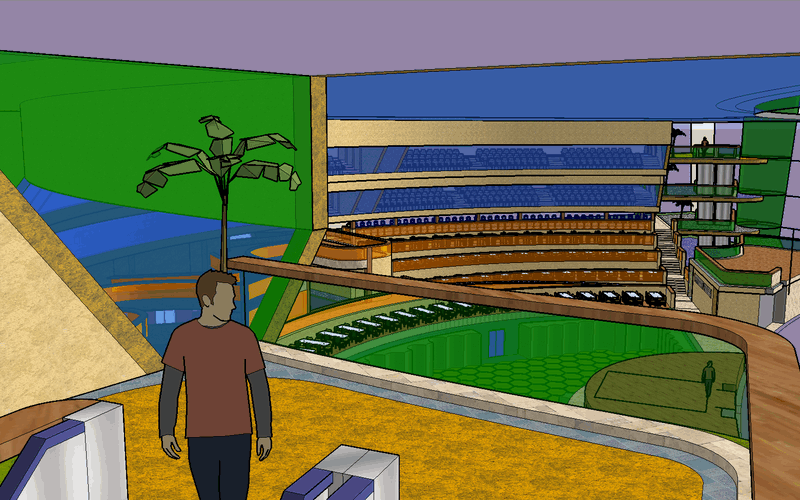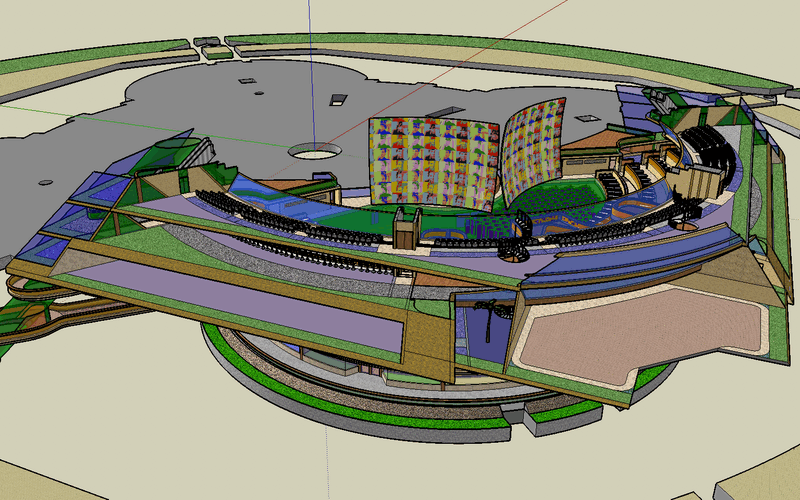 |
|||||
The Pyramid Project: Module Arena |
|||||
Illustrations: Virtual Tours: Illustration: Module “Arena” Perspective Isometric View
• Positioned just above the Food Court, the Module Arena is designed to meet every type of dinning, dancing, presentation and private event. The Arena is also designed to offer food court menu items during film presentation. Note that the staging area can include a floor lift if required. Further, the entire space is designed to be transformed into several smaller areas for concurrent private events.
Illustration: Module “Arena High” Perspective Isometric View
• Looking down from the escalator, we can begin to see the perspective, scale and scope of the space. We can also see from here that the entire main dance floor can be set to transparent for viewing the custom decks below.
Illustration: Module “Arena Film Screen” Perspective Isometric View
• Here we see the Mod Arena in the two "IMAX" like film screens configuration. With the audience using "IPOD" headphones for their audio feed, they are free to move about the space and enjoy a full menu of food and drinks. |
||


